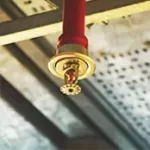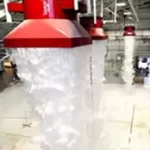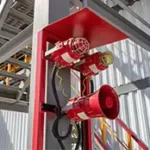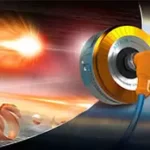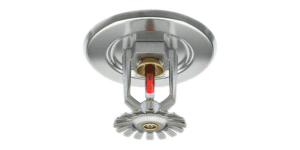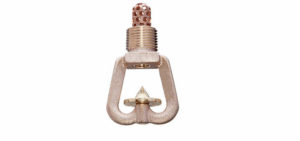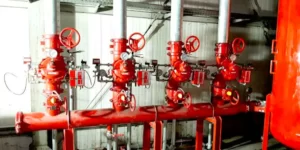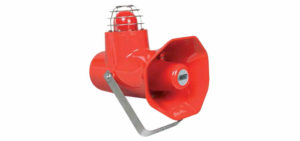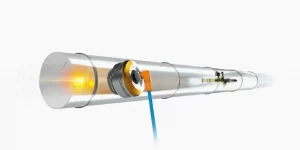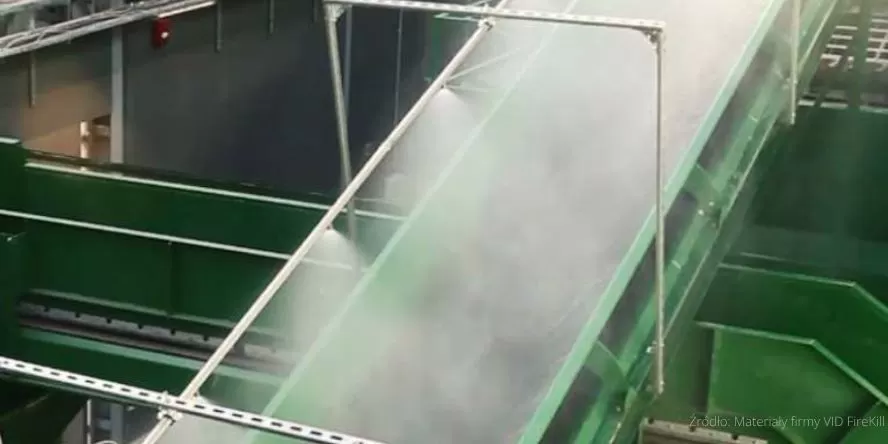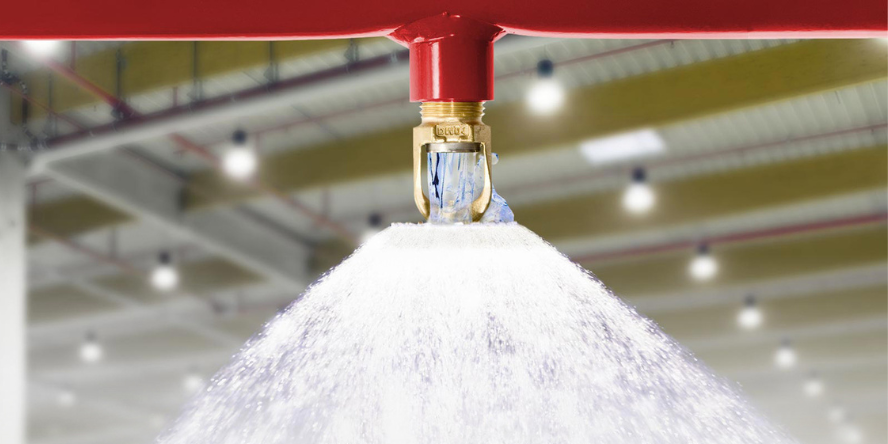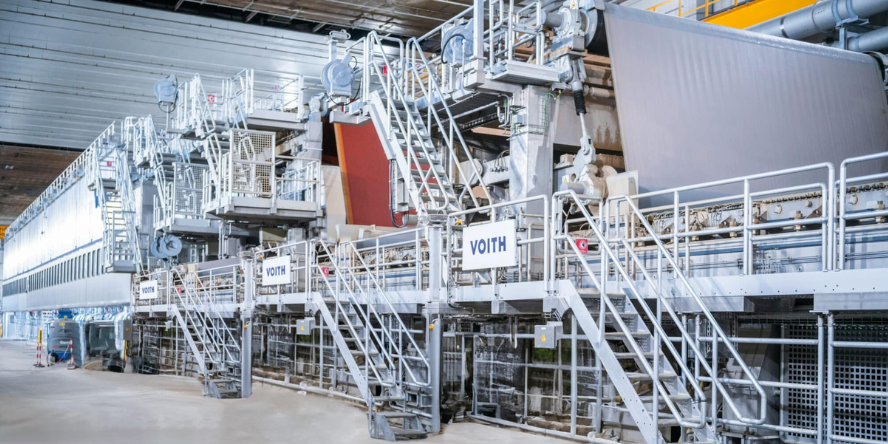Fire system design
for industry
- we match the requirements of insurance companies with your possibilities
- we know the specifics of difficult industrial facilities
- we design for new and old facilities

We will answer questions about: offer, technical specification, delivery, assembly.
FROM PROJECT TO SERVICE:
Fire system design by WOLFF GROUP
WOLFF GROUP is one of the few companies that specialise in the design and implementation of fire protection systems (FPS) with an emphasis on the industrial sector. Our experience, knowledge and in-depth understanding of the specifics of working in an industrial environment guarantee your safety on many levels.
We place great importance on understanding the unique requirements and challenges faced by each of our clients. We are well aware that fire protection installations in industrial facilities differ significantly from those in cubicle buildings such as office buildings, shopping centres or public administration buildings.
Our area of activity
Our services include fire protection for a variety of spaces in industrial facilities. Our offer includes:

TYPES OF INSTALLATION

DESIGN IN LINE WITH:
- Polish Standards
- Requirements of insurers
- NFPA
- VdS
- FM Global

DIFFICULT MANUFACTURING AREAS
- Industrial halls
- Individual process line equipment
- Storage halls
- Assembly halls
- Access to workplaces and escape routes
- Staff rooms
Completed fire protection projects
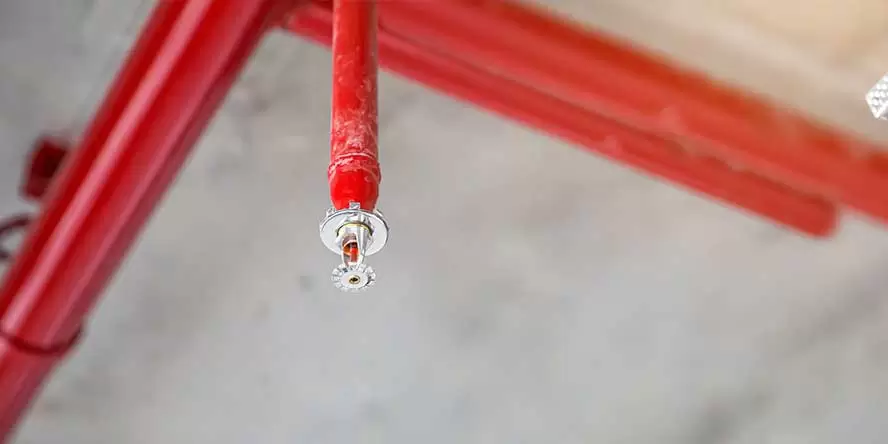
Sprinkler installation for a multinational chocolate company.
Scope of activities: detailed design; fire mains connections and connecting them to the existing installation; wet and dry system sprinkler systems; reinforcement of the production hall and warehouse structures.

Hydrant system for a combined heat and power plant
Scope of activities: installation of an internal hydrant system connecting 11 hydrant risers; installation of emergency supply stations for the main hydrant risers; comprehensive implementation of the installation work without disrupting the CHP plant’s operation, in compliance with strict health and safety standards

Foam extinguishing system for waste sorting plant
Scope of activity: cooperation with a fire expert; securing two halls of an active waste processing plant with a total area of 1024 m2; design, installation and commissioning of a fire extinguishing system based on so-called foam monitors; obtaining permits, expert opinions and approvals.
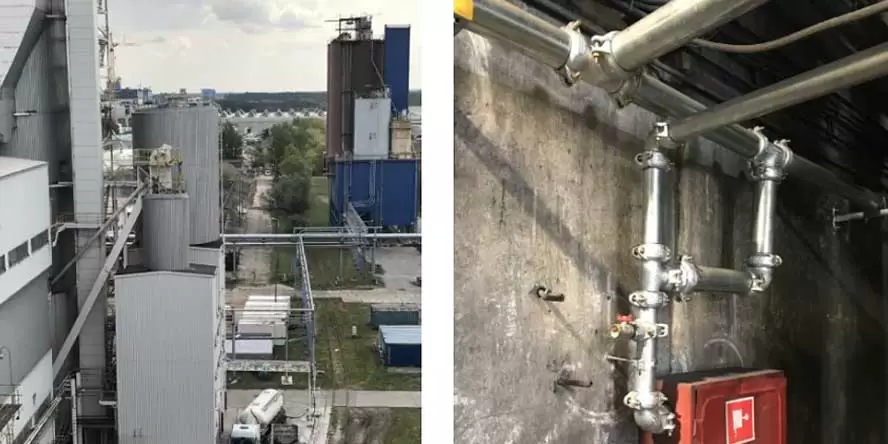
Fire fighting water storage tank and fire pump house for a CHP plant.
Scope of activities: design, installation (to replace the fire pump house) and commissioning; the fire fighting water storage tank with a capacity of nearly 1000 m3; obtaining the necessary permits
How to design industrial fire safety installations
There are significant differences between industrial and commercial facilities – anyone who has been to a manufacturing plant at least once knows this. It should come as no surprise, therefore, that compared to commercial facilities, industrial plants require a completely different approach to the design of fire protection systems, as well as their subsequent installation.
HERE ARE SOME FACTORS THAT HIGHLIGHT THE DIFFERENCE
The need for an individual approach
Complicated and cramped layout
Regulatory compliance
Environmental factors
Integration with other systems
Business continuity planning
Fire protection for industrial facilities is no piece of cake. Industrial buildings are subject to completely different rules than commercial facilities, such as shopping centres or office buildings. On the other hand, the overwhelming majority of companies who design and implement fire safety systems focus on these facilities or large warehouse centres. Why? Because, compared to production halls, they are usually similar to each other, and therefore simpler to design and implement.
For example, once a fire protection system has been designed for a logistics centre of one operator, it is usually transferable almost like a carbon copy to another logistics centre of the same operator, as the whole industry designs and builds the same buildings in most locations to reduce costs. The companies designing and installing fire protection on these facilities, although excellent in their area of specialisation, therefore often lack the relevant experience related to the specifics of industrial facilities.
What to look out for in fire protection installations for industrial facilities – project owner’s perspective

Risk of disruption of work in the facility during installation work
More ▾
Minimising disruption to the production schedule during assembly work carried out during normal facility operation is of critical importance for the project owner.

Risk of damage to installations and losses due to interruption of production
More ▾
As the saying goes: only those who do nothing can do no wrong. They also say that an ounce of prevention is worth a pound of cure. We probably wouldn’t give up airbags in our cars or even third-party liability insurance for this reason. It is therefore advisable to take a similar approach to selecting an installation contractor, choosing a company with liability insurance with a high sum insured.

Restrictions on the availability and use of equipment
More ▾
Check the experience of the team that will install the system – it is important that the fitters are suitably qualified to work in narrow spaces in buildings where access to installation points is difficult.

Risk of conflicts with building infrastructure
More ▾
Expect attention to detail and care from the designer during his visit to the site and make sure that they account for all existing equipment and ancillary installations to reduce the risk of infrastructural conflicts to a minimum.

Health and safety regime
More ▾
Remember, this is your production floor, your property and your products, while the designers, and later installers of the fire safety system represent an external company that must comply with your company’s rules and the legal requirements for your industry. So choose a contractor that adheres to the highest standards of occupational safety and health and whose employees have the necessary approvals and certifications.
Choosing a design firm to design the fire protection system
We understand that choosing a firm to design your fire protection system can be difficult. That’s why we want to help you make your decision by showing you our experience, skills and commitment. Our work doesn’t stop at the design stage – we are with you every step of the way, from concept to installation and maintenance.
We believe that business should be characterised by trust and partnership, which is why we are committed to ensuring that your industrial facility is safe and compliant. That is why we are always available to discuss your needs and present our offer. Contact us today to find out more about how we can help you.
Fire systems – the offer
Sprinkler systems.
They are self-contained fire extinguishing systems that detect the moment a fire starts, then send information to the control system and automatically start the process of selective water extinguishing – only where there is a fire.
Deluge sprinkler systems.
They are equipped with open fire nozzles and can be divided into several extinguishing zones. When a fire is detected, the sprinkler valves for the area open. Water is released throughout the protected area.
Foam installations.
In particular, we use them for facilities with a high fire risk, such as: tanks for fuels, solvents and other flammable liquids; warehouses for plastics; warehouses for flammable products and/or locations where explosive atmosphere occurs.
Fire Detection and Signalling.
Designing and implementing comprehensive fire detection and alarm systems. Depending on your needs, we use one of the four available systems or a combination of two or three of them, to optimise your investment from a technical and cost perspective.
Spark Detection and Extinguishing.
These systems are designed for installation in the ducts of industrial installations. Their purpose is to prevent a potential ignition source in the form of a spark, cigarette butt or heated particle from entering the appliance.
Secure your installation.
